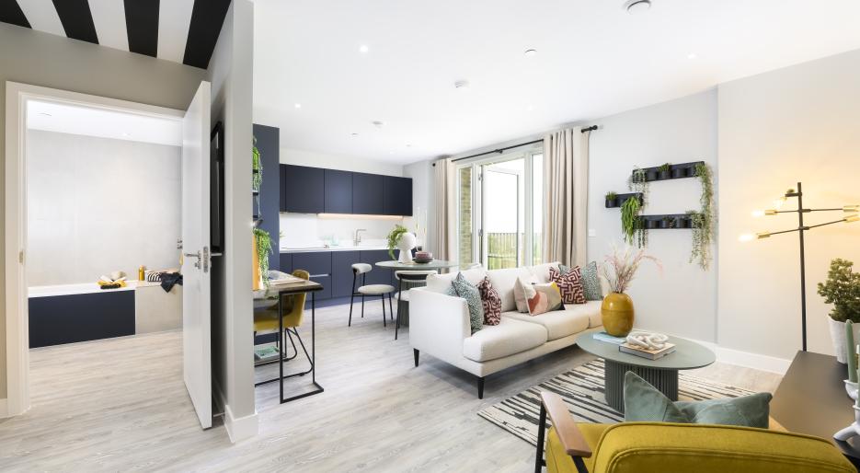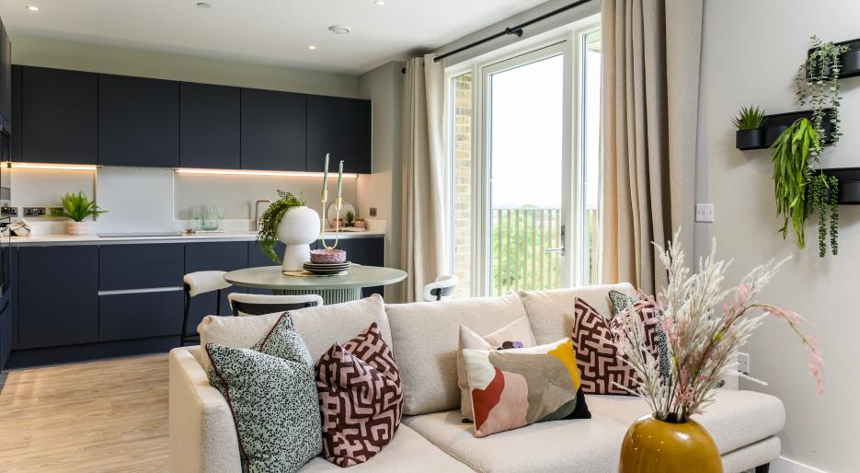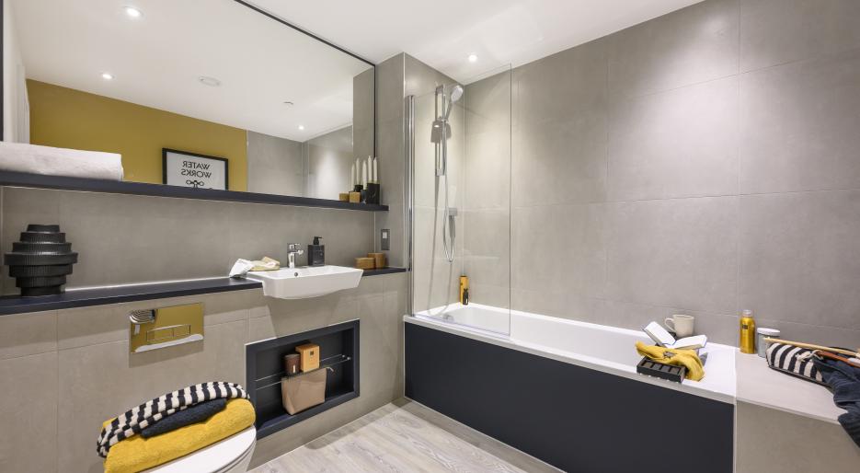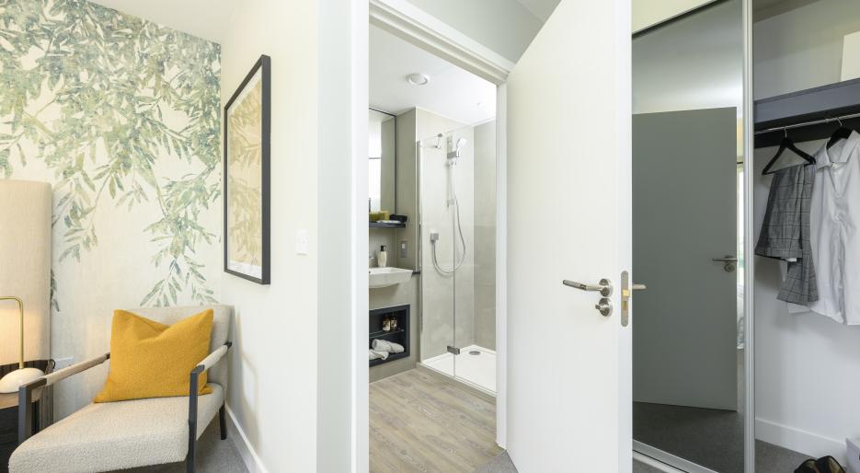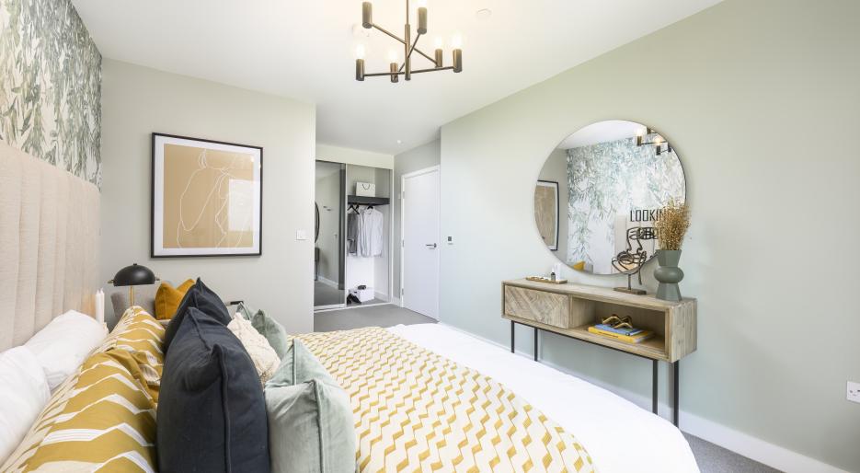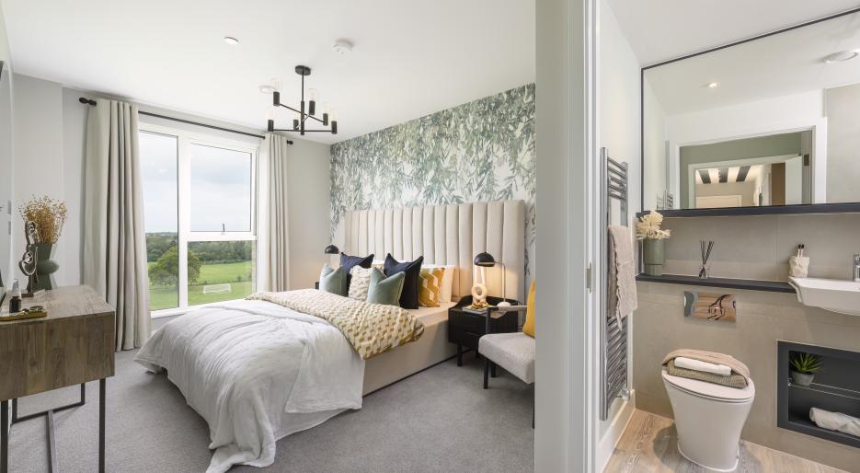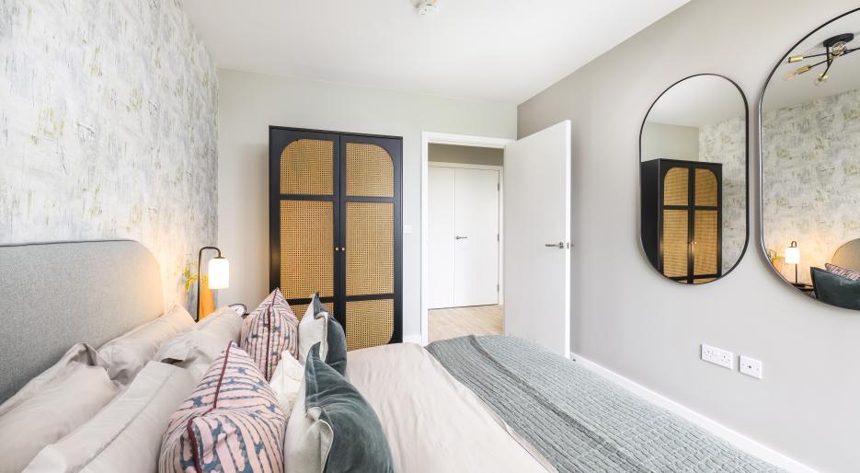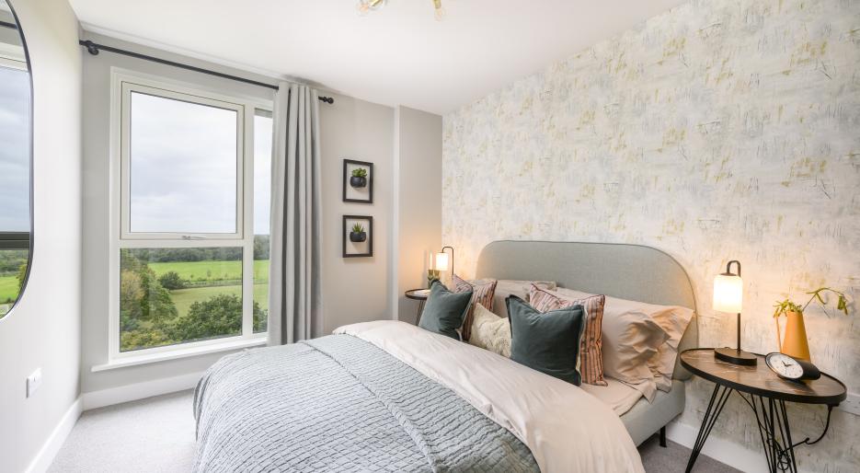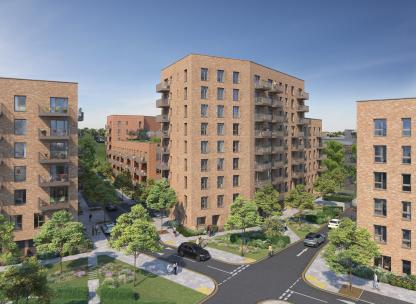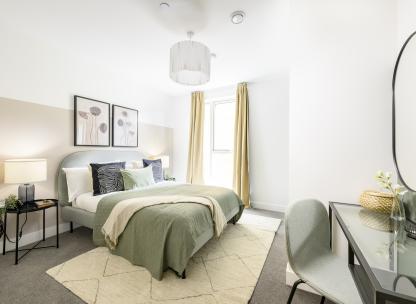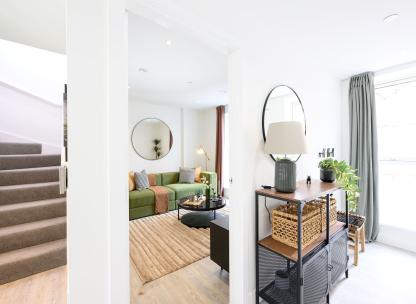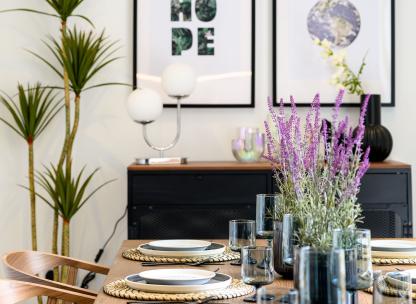Apartment E3.48 The Evergreens
MOVE IN NEXT YEAR
- £482,500
-
2bedrooms
-
2bathrooms
Apartment E3.48
- Price:
£482,500
- Bedrooms:
2
- Bathrooms:
2
- Directions and opening times
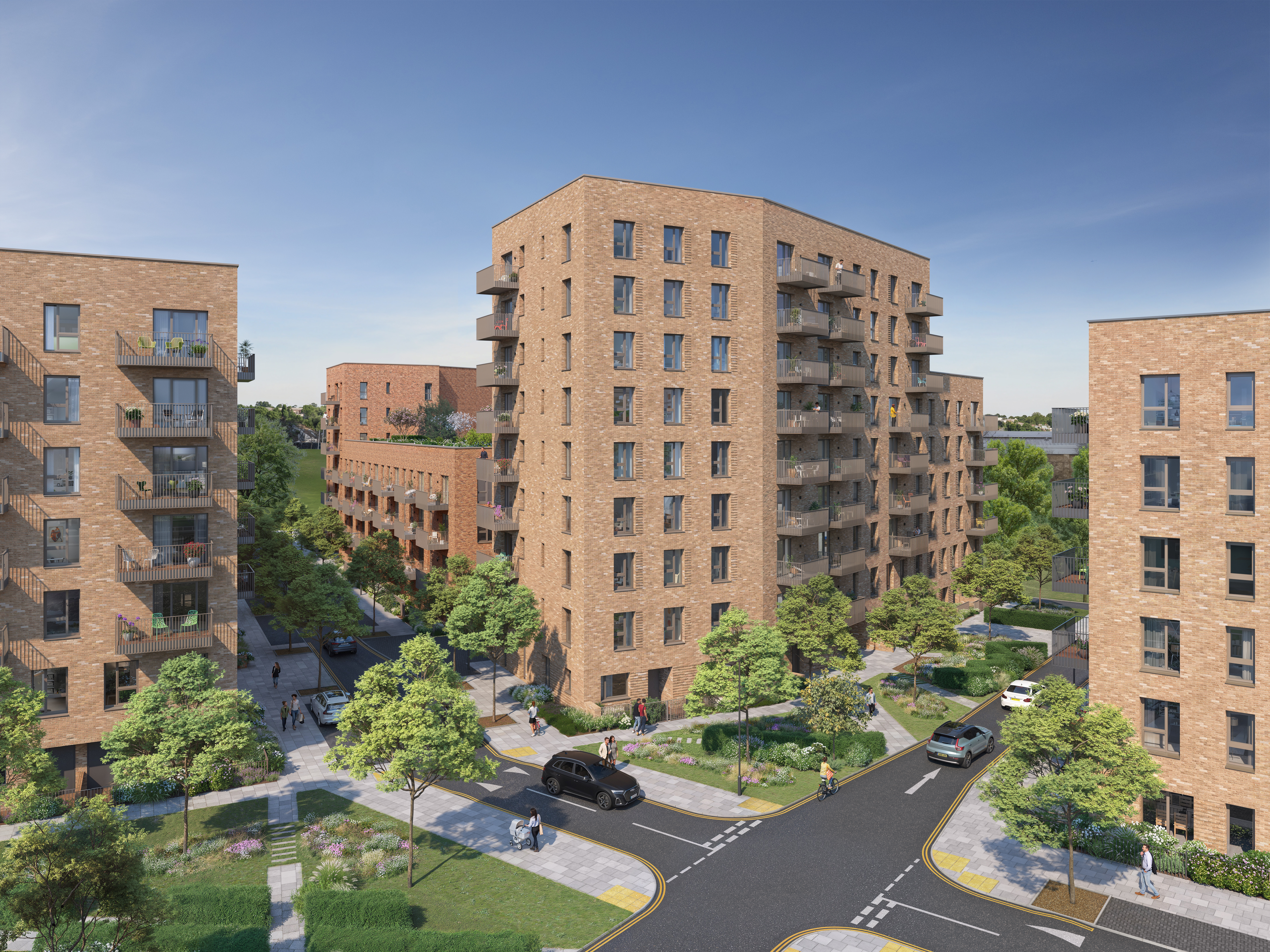
BLOCK_E_HERO_08.jpg
Savings of up to £397 per month on mortgage payments available with Own New Rate Reducer!*
Apartment E3.48 at The Evergreens is a spacious 774 sqft, two-bedroom apartment, perfectly situated in a prime location next to Lampton Park. This modern home is designed to connect residents with nature, offering an elevated central garden that provides a tranquil, leafy outlook and cleverly conceals the undercroft car parking. The development also features convenient cycle storage, making it easy to travel by bicycle. Each home boasts a private balcony or terrace, ideal for enjoying morning coffee or evening drinks while taking in the serene surroundings. The Evergreens combines luxury living with practical amenities, ensuring a harmonious and convenient lifestyle.
The kitchen is designed for modern living, featuring sleek matt finish handleless units with soft-close doors and drawers. The Caesarstone worktop, with matching upstands and splashback, complements the induction hob. High-end integrated appliances include a single oven, microwave, dishwasher, fridge/freezer, and cooker hood. A stainless steel undermounted sink with a brushed steel mixer tap adds a sophisticated touch. LED feature lighting enhances the wall units, and a freestanding washer/dryer is conveniently located in the hallway cupboard. This kitchen combines style and practicality, making it the heart of the apartment.
The communal areas at The Evergreens offer convenience and security, featuring a fob-controlled access system and lift access to all floors. Amenities include cycle and bin storage, as well as letterboxes in the entrance lobby. These features ensure a comfortable and secure living experience for all residents.
- Tenure:
- Leasehold
- Service charge:
- £2235.00
- Time remaining on lease:
- 999 years
Features
Located adjacent to 40 acres of parkland
Parking available*
Access to the residents garden
Ideally located in West London
4 minute Walk to Hounslow Central Tube Station
Latest phase at Lampton Parkside
Savings of up to £397 per month on mortgage payments available with Own New Rate Reducer!*
Example based on market interest rates, with an average house price of £482,000 and an average mortgage term of 35 years. Assumes a 3% homebuilder incentive and a 2 year fix, with 60% LTV mortgage. Independent financial advice must be sought from a regulated mortgage broker to access this scheme. Your home may be repossessed if you do not keep up your mortgage repayments. Rates valid as of 30-08-2024
- Tenure:
- Leasehold
- Service charge:
- £2235.00
- :
- :
- Time remaining on lease:
- 999 years
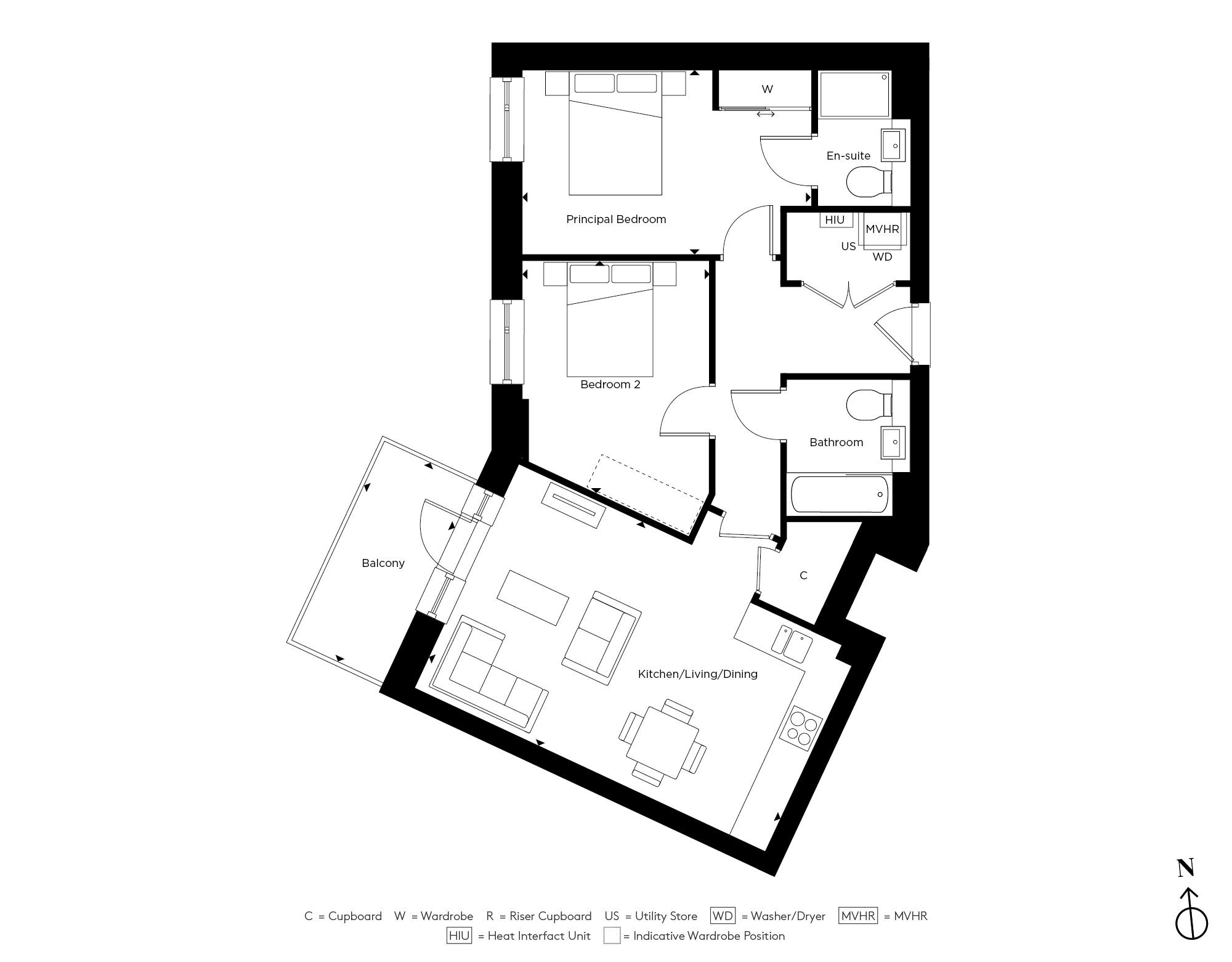
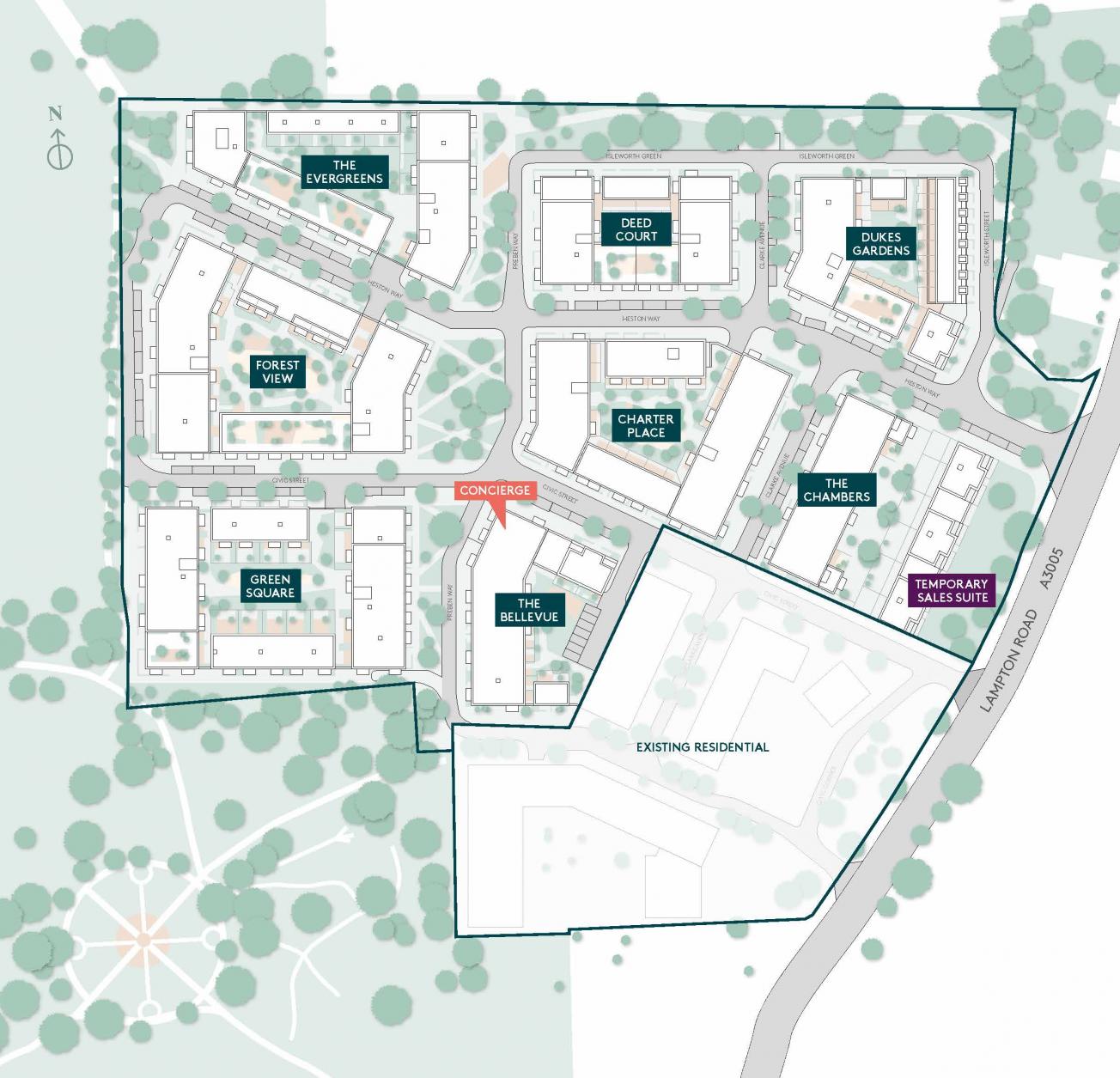
Similar Properties
Get in touch
Viewing strictly by appointment only.
